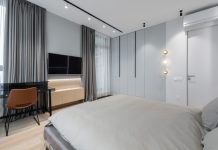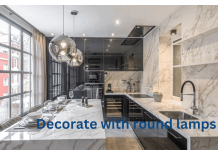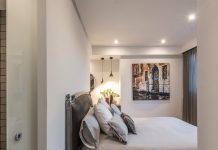Organizing a house is an art and a lot of work. That is why there are disciplines and professional branches of interior design that deal with it. You can’t do everything by yourself, that’s what interior designers and experts in interior architecture are for . Thanks to the work of these people you can enjoy better organized, more sustainable and comfortable homes. This saves a lot of time, money and energy.
Today, we are going to talk about three important aspects to take into account in the interior design of your home. In the images that you can see we show you some of the works carried out in Vigo, where interior architecture, designs and materials are improved. All of them are integral reforms in which we gave a complete change of face to the house.
1.Gain amplitude with interior design
It is common in homes that need reforms that the organization of the space is not the most optimal and appropriate. When a reform is carried out, new rooms can be created, unify others, extend them, divide them, etc. Many times the rooms are dark, there is an excess of partitions and walls creating dead spaces without any use or function that turn the home into a cave. Therefore, gaining amplitude is essential.
But… how to get it? For this, it is necessary to study the functionality and the needs of the people who live in the house and create larger and more open spaces. In these cases, sliding doors can be used, expanding rooms in the house by reducing dead corners and, all this, expanding and optimizing the entry of natural light into the home as much as possible.
2.Optimize every corner of the house
Each house is a world, but in all of them it is necessary to organize the space well to get the most out of it. A good design, as far as interior architecture is concerned, will help you make better use of your home or property and revalue it.
Interior architecture has its resources to optimize space. For example, when we lack square meters for each thing to have a specific use, multifunctional areas of the home can be created in order to get the most out of the home.
A very clear example of optimization of space, in interior architecture, can be seen in what we call mini-houses. These houses, mini-houses or micro-houses, need each corner to fulfill a function. So, here, interior design is very important. For this, among other things, the rooms multiply their use. The kitchens mix with the living rooms or communicate continuously using islands, kitchenettes or simply knocking down partitions. Furniture or shelves are also used as elements to mark the separation of functions of each part of the house.
It is common in this type of mini homes to use folding furniture that can be opened and closed as it is used. Thus, we will see counters that open behind a piece of furniture or are collected until they are used. In the rooms there will surely be bunk beds, folding beds with double function, built-in wardrobes with a good distribution of shelves to make the most of them, etc.
3.Use suitable coatings
The coatings, in addition to being important for the insulation and thermal condition of the house, are the final touch that largely defines the style and character of your home. For this reason, coatings in interior architecture are a fundamental part.
Take a look at our images how, in some cases, we use or combine tiles with the wall paint or how, in other cases, we use hydraulic coatings or similar with their characteristic patterns. Another option is ceramic tiles with a more organic surface that imitates wood. There is a great multitude of ceramic and porcelain finishes and coverings that will give one character or another to your home. They are a crucial element for your home, especially the bathrooms and the kitchen, to have one style or another. Therefore, it is advisable to take your time to choose them by looking at and studying alternatives that can be adjusted to your needs, budget and, of course, to your liking.
Professionals in interior architecture
For this to work, a custom and personalized design must be carried out. In this way we will save space, gain comfort and increase our well-being at home. In other words, we will optimize the functionalities of the house to the maximum. It is necessary to go to professionals who are experts in interior design and interior architecture to carry out a study that fits your needs.



