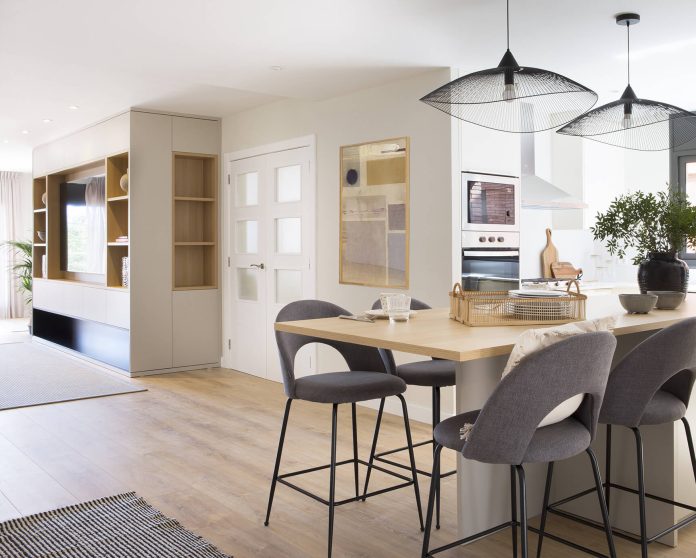The kitchen is one of the most important rooms in the house and, as such, it must respond to daily needs, above all, functional ones, which must be complemented with appropriate aesthetics and decoration. The kitchen is one of the spaces that is most involved in renovations and in our Barcelona interior design studio ,we work on them a lot to measure, to personalize each piece chosen, each corner that we design, and this allows us to be able to talk about the infinite possibilities offered by this stay. Here we show you 6 of our projects with which you can be inspired.
One of the hallmarks that characterize the work of our studio are open kitchens, a trend that has skyrocketed after the pandemic due to the advantages it offers when it comes to interconnecting interior spaces, especially with the living room. In addition, another of the advantages is the visual amplitude that is achieved when opening the kitchen, gaining perspective and sensations of well-being.
But we must take into account the integration for decoration purposes, so that two very different spaces are not seen, but rather that there is a shared aesthetic. And this is achieved by selecting the same materials and finishes and the same line in terms of design.
2. The kitchen is always open at one end to facilitate transit
The open kitchen concept is ideal for second homes or small homes because it is an ideal formula to make better use of square meters. It is about throwing away the partition that separates it from the living room, choosing the same flooring for all the already common space and integrating the dining room in its different options, such as an informal bar, for example, forming part of the kitchen furniture.
In these cases, to achieve dynamism in the open space, it is recommended to locate the kitchen at one end to facilitate traffic and, from there, distribute the rest of the furniture.
3. Eating (working, writing, reading…) in the kitchen is possible
Speaking of integrating a dining area in the kitchen, this is usually one of the requests we receive the most when we do a comprehensive reform . Although the living room already includes another dining room for use, it is very nice to be able to have a versatile space in the kitchen that can be used for eating, working or doing homework with the children, and even as an extra space in kitchen chores.
The ideal formula is to take advantage of the island and dedicate a part to this purpose, normally in the form of a bar, for which high stools are needed. And when it’s not in use, it’s a neat, uncluttered and aesthetically appealing area.
4. The infinite possibilities of an island in the kitchen
We know that you are one of those who have always wanted to have an island in your kitchen. If you have it clear because you have enough space, you will see that it can be put whether you have the independent kitchen or if you have it open.
The advantage of the island is that, as its name suggests, it allows you to move around the kitchen without problems and always have it at hand for everything it can offer you, especially in terms of interior storage. You can also integrate a bar-type dining area and some prefer to place the cooking and/or water area here.
5. Independent kitchens but connected through glass
There is also a large part of the demands that continues to prefer the option of kitchens as independent rooms which, despite being a more traditional concept, also have their advantages, such as insulation in terms of noise and odors, and the fact of being able to close the door and allow yourself not to always have everything tidy.
This is not the case of the proposal we make, since we are talking about separating the kitchen from the living room with a glass partition or a glass door that does allow you to see the interior of it as well. But, on the other hand, it is a way of considering it ‘semi-open’ because the rooms communicate visually and the environment is seen to be larger, providing greater light.
6. Custom kitchen projects for structural needs
As we said, kitchens are one of the rooms that we work on, especially when we come across interior design projects that respond to very specific needs for certain structural elements of the home. Then we activate the ‘challenge mode’ to achieve the ideal solution that combines customer requests and constructive integration.


